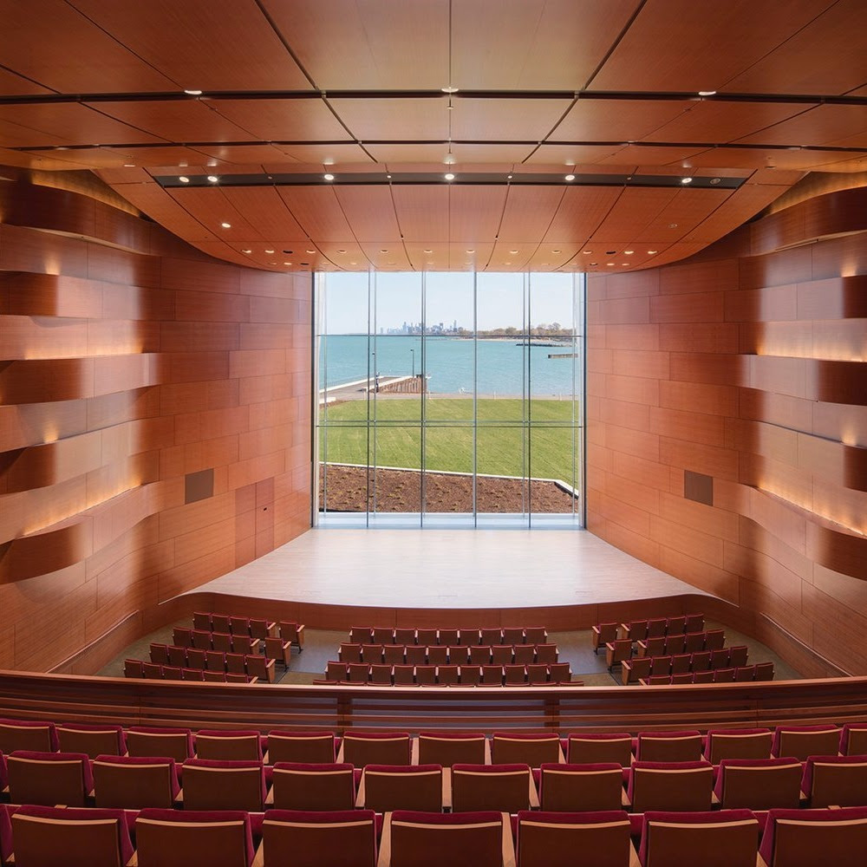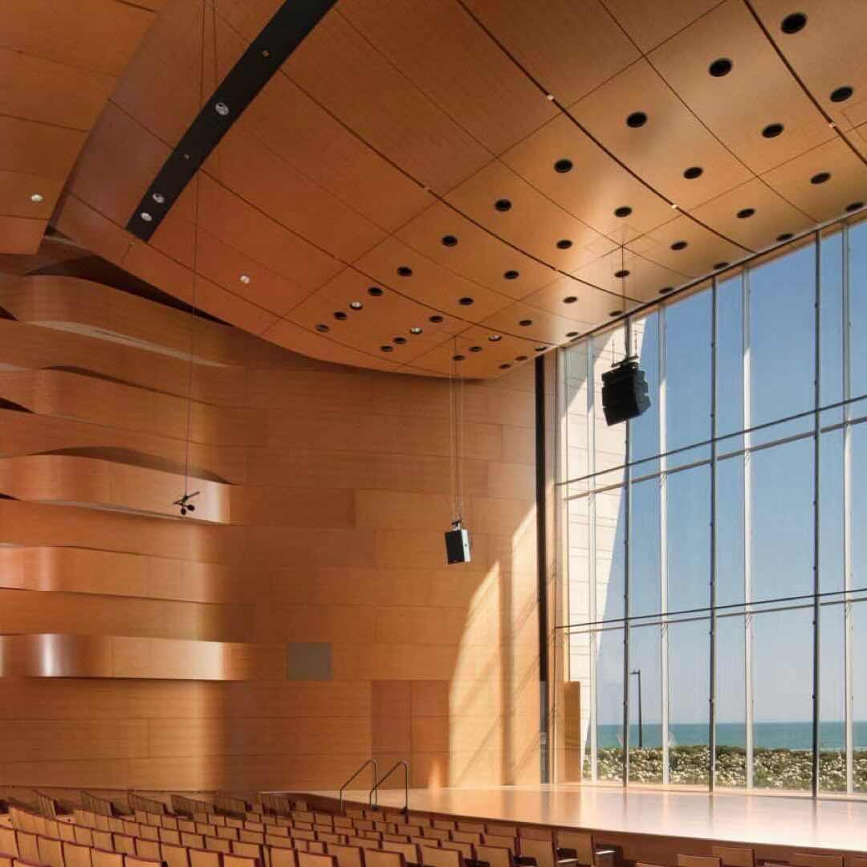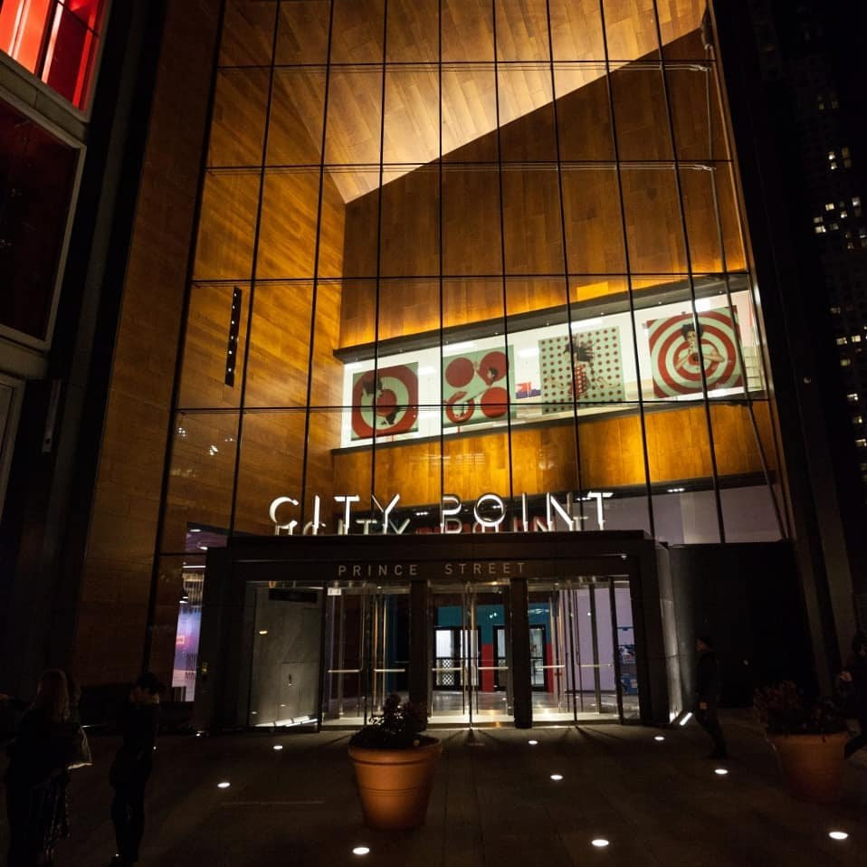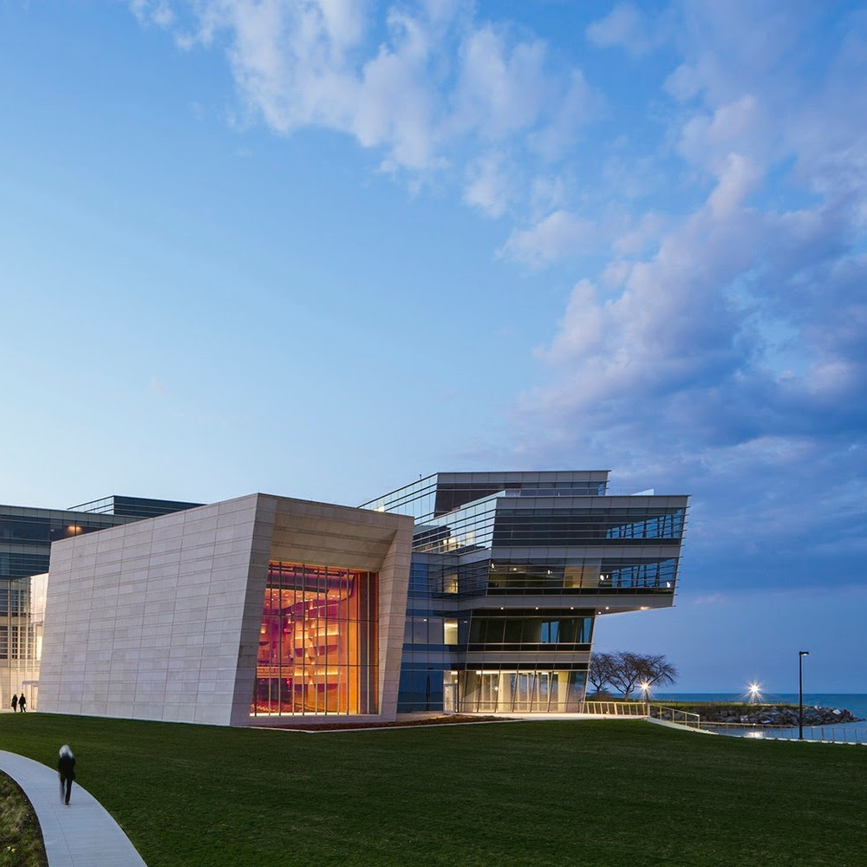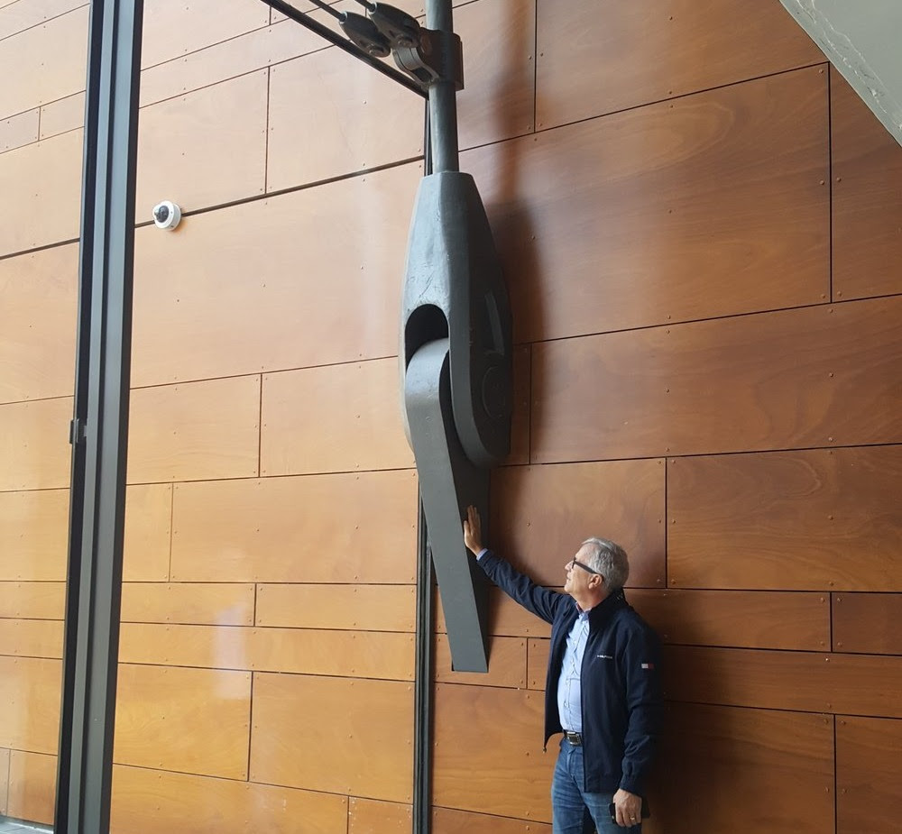VS1 hybrid tensioned cable (HTC) façade
VS1 glass wall façade using horizontal cables aligned with floor slabs to break up a large vertical span. This transfers the high cable prestress forces into the floor diaphragms which already have inherent stiffness thereby eliminating costly secondary structure typically required for two-way cable net facades. The vertical glass wall loads are transferred to the top of the wall through the slender VS1 mullions connected by clamped cable anchor brackets which also accommodate the L/50 wall deflection associated with planar tension structures. The top-hung wall anchor reactions are magnitudes less than the prestress loads associated with cable nets; that combined with the horizontal cables anchoring at the slab elevations are key to attaining the cost economies of a VS1 hybrid tensioned cable (HTC) façade.
This was first implemented at City Point in Brooklyn and used again at Ryan Center at Northwestern University.

